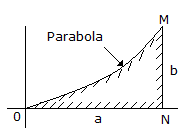Discussion
Home ‣ Civil Engineering ‣ Building Construction See What Others Are Saying!
- Question
The lower half portion between crown and skew back of the arch, is called
Options- A. spandril
- B. haunch
- C. springing
- D. soffit.
- Correct Answer
- haunch
- 1. The c.g. of the shaded area of the below figure from the x-axis is

Options- A.

- B.

- C.

- D.

- E.
 Discuss
Discuss
- 2. A single angle in tension is connected by one leg only. If the areas of connecting and outstanding legs are respectively a and b, net effective area of the angle, is
Options- A.

- B.

- C.

- D.

- E. none of these. Discuss
- 3. Maximum size of clay particles, is :
Options- A. 0.002 mm
- B. 0.04 mm
- C. 0.06 mm
- D. 0.08 mm
- E. 1 mm Discuss
- 4. A water treatment plant is required to process 28800 m3/d of raw water (density = 1000 kg/m3, kinematic viscosity = 10-6 m2/s). The rapid mixing tank imparts tank a velocity gradient of 900s-1 to blend 35 mg/l of alum with the flow for a detention time of 2 minutes. The power input (W) required for rapid mixing is
Options- A. 32.4
- B. 36
- C. 324
- D. 32400 Discuss
- 5. Drop manholes are the manholes
Options- A. without entry ladders
- B. without manhole covers
- C. with depths more than 3.5 m
- D. having drains at different levels. Discuss
- 6. Polaris is usually observed for the determination of the azimuth when it is
Options- A. at culmination
- B. at elongation
- C. neither at culmination nor at elongation
- D. either at culmination or at elongation. Discuss
- 7. The low voltage porcelain is mainly used for
Options- A. switch block
- B. insulating tubes
- C. lamp sockets
- D. All of these. Discuss
- 8. Design of flexible pavements is based on
Options- A. mathematical analysis
- B. empirical formulae
- C. a compromise of pure theory and pure empirical formula
- D. none of these. Discuss
- 9. The stress at which extension of a material takes place more quickly as compared to the increase in load, is called
Options- A. elastic point
- B. plastic point
- C. breaking point
- D. yielding point. Discuss
- 10. Rail section is generally designated by its
Options- A. total weight
- B. total length
- C. weight per metre length
- D. area of its cross-section. Discuss
More questions
Correct Answer:

Correct Answer:

Correct Answer: 0.002 mm
Correct Answer: 32400
Correct Answer: having drains at different levels.
Correct Answer: at elongation
Correct Answer: All of these.
Correct Answer: a compromise of pure theory and pure empirical formula
Correct Answer: yielding point.
Correct Answer: weight per metre length
Comments
There are no comments.More in Civil Engineering:
Programming
Copyright ©CuriousTab. All rights reserved.
