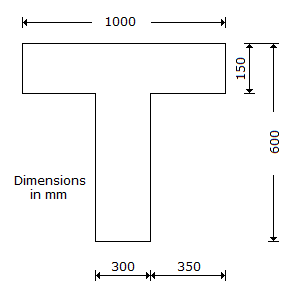Discussion
Home ‣ Civil Engineering ‣ RCC Structures Design See What Others Are Saying!
- Question
Total pressure on the vertical face of a retaining wall of height h acts parallel to free surface and from the base at a distance of
Options- A. h/4
- B. h/3
- C. h/2
- D. 2h/3
- Correct Answer
- h/3
- 1. The reduced level of third floor of a building near a column is 205.350 m. The reduced levels of the undersides of four beams supporting the fourth floor framing into the column mutually perpendicular are 208.350 m, 208.450 m, 208.500 m and 208.550 m. The supported length of the column is
Options- A. 3.000 m
- B. 3.100 m
- C. 3.150 m
- D. 3.200 m Discuss
- 2. The tangential component of stress on an plane inclined ?° to the direction of the force, may be obtained by multiplying the normal stress by
Options- A. sin ?
- B. cos ?
- C. tan ?
- D. sin ? cos ?
- E. sin2? Discuss
- 3. Shrinkage in concrete can be reduced by using
Options- A. low water cement ratio
- B. less cement in the concrete
- C. proper concrete mix
- D. presaturated aggregates
- E. all the above. Discuss
- 4. The shear resistance of a soil is con-tituted basically of the following component.
Options- A. The frictional resistance to translocation between the individual soil particles at their contact point
- B. To the structural relation to displacement of the soil because of the interlocking of the particles
- C. Cohesion and adhesion between the surfaces of the soil particles
- D. All the above. Discuss
- 5. Particles of 0.002 mm size are that of
Options- A. clay
- B. sand
- C. gravel
- D. none of these. Discuss
- 6. The most important constituent of an oil paint, is
Options- A. thinner
- B. vehicle
- C. pigment
- D. base
- E. all the above. Discuss
- 7. A footing 2 m x 1 m exerts a uniform pressure of 150 kN/m2 on the soil. Assuming a load dispersion of 2 vertical to 1 horizontal the average vertical stress (kN/m2) at 1.0 m below the footing is
Options- A. 50
- B. 75
- C. 80
- D. 100 Discuss
- 8. An isolated T beam is used as a walkway. The beam is simply supported with an effective span of 6 m. The effective width of flange, for the cross-section shown in the below figure is

Options- A. 900 mm
- B. 1000 mm
- C. 1259 mm
- D. 2200 mm Discuss
- 9. The width of expansion joint gap is 2.5 cm in a cement concrete pavement. The spacing between expansion joints for a maximum rise in temperature of 25°C is, (assuming coefficient of thermal expansion of concrete as 10 x 10-6 per degree C),
Options- A. 5 m
- B. 50 m
- C. 100 m
- D. 25 M Discuss
- 10. 'Loess' is silty clay formed by the action of
Options- A. water
- B. glacier
- C. wind
- D. gravitational force. Discuss
More questions
Correct Answer: 3.000 m
Correct Answer: sin2?
Correct Answer: all the above.
Correct Answer: All the above.
Correct Answer: clay
Correct Answer: all the above.
Correct Answer: 50
Correct Answer: 900 mm
Correct Answer: 5 m
Correct Answer: wind
Comments
There are no comments.More in Civil Engineering:
Programming
Copyright ©CuriousTab. All rights reserved.
